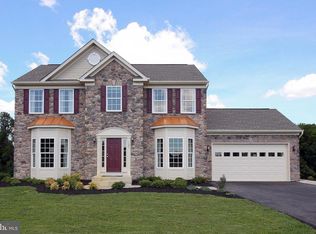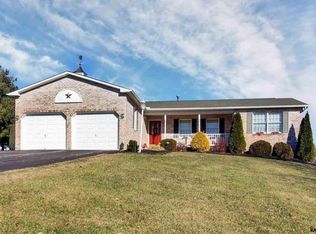**THE COST OF THE LOT IS INCLUDED IN THE LIST PRICE** TO BE BUILT - One of Gemcraft Homes newest house plan designs, the Sussex boasts single level living at its best! Featuring 3 bedrooms and 2 full baths, the Sussex offers an open concept floor plan with an airy great room that adjoins the dining area and kitchen. The owner's suite includes an abundance of space with walk-in closets and private bath. For additional living space, add the optional 2nd floor for an additional bedroom, full bath and large loft area, or enjoy your evening on a screened porch. Photos are from the Sussex Model and may include options. Taxes are based on the land assessment value only. This property is a 1 Acre lot with a gentle slope. It is convenient but in a quiet location. Take a look at the views when you drive by! Upscale homes and farm lands surround this gem of a lot.
This property is off market, which means it's not currently listed for sale or rent on Zillow. This may be different from what's available on other websites or public sources.


