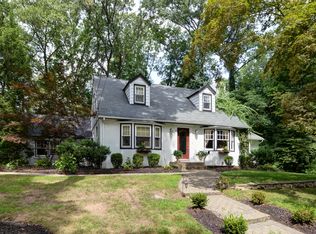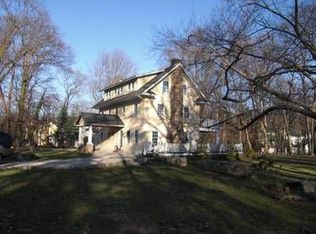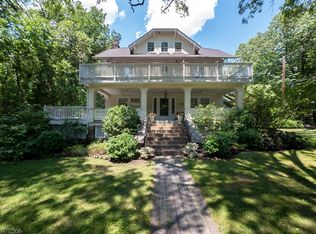Inviting colonial with over 3100 sq ft! Most desirable ML location on dead end in an extraordinary town! Situated in the heart of town,walking distance to ALL schools. This home is lovingly renovated from top to bottom leaving nothing for you to do except to enjoy! Spectacular kit with commercial Viking stove,maple custom painted built in display cabinetry, two sinks and abundant storage. Entertain in the spacious dining room featuring oversized windows with decorative molding & custom lighting.French doors lead to a stone, private patio bordering boro property .Large and airy master suite w a spa-like bathroom: soaking tub and stall shower! Three walls of windows and custom build ins surround the den and it's custom builtins. $2500 credit towards 1st yr tax payment!
This property is off market, which means it's not currently listed for sale or rent on Zillow. This may be different from what's available on other websites or public sources.


