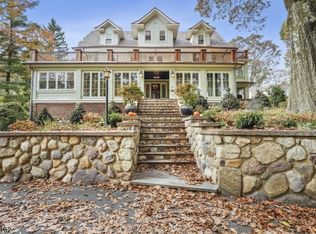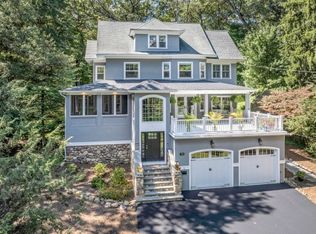Exceptional Hapgood estate located on a private 1.2 acre property adjoining parklands is updated for today's lifestyles w/ impeccable attention to detail. Beautiful FR addition adjoins gourmet chef's kitchen, game area,& breakfast room & flows to the spacious DR w/ butler's pantry perfect for large gatherings & ease of entertaining. The master retreat features a fireplace, balcony, his/her walk-ins & luxurious master bath.Finished basement w/ full bath, home theatre, 3 car attached gar + carriage house, central air, sound system, dumb waiter & more! Enjoy this private oasis from it's many porches & balconies!
This property is off market, which means it's not currently listed for sale or rent on Zillow. This may be different from what's available on other websites or public sources.

