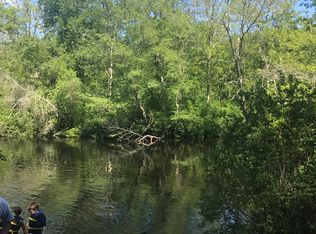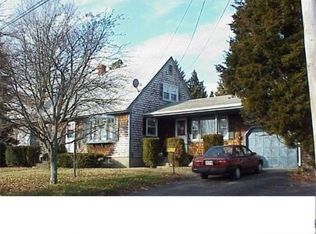Stunning cape in a private section of Somerset. This home has been meticulously maintained and recently remodeled. From the updated kitchen, bathroom, flooring, freshly painted inside & out, new roof, it just needs a new owner! Open formal dining / living room is great space for entertaining. Bright and radiant sun room provides tons of natural light, offers a gas fireplace featured in the den, 4 large bedrooms with tons of closet space, half finished basement, has a large work shop, devoted laundry area, 2 car garage, central air with A/C, on a great back yard facing the woods sitting on a dead end street.....There are just too many upgrades and features to mention that must be seen to be truly appreciated.
This property is off market, which means it's not currently listed for sale or rent on Zillow. This may be different from what's available on other websites or public sources.


