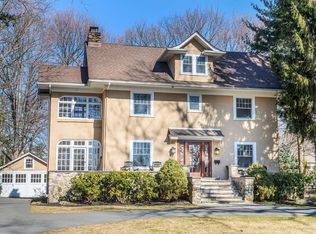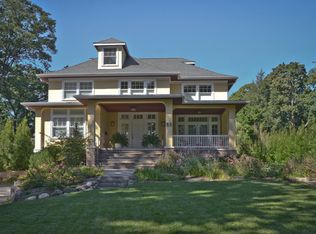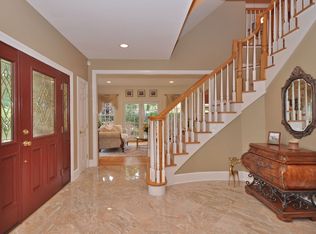61 Bellvale Road is an old soul in a new body. This 1911 Hapgood was bought in 2008 and immediately underwent a massive renovation which was completed in Aug 2009. The 4 bedroom,3 and one-half bath home was ripped down to the frame (inside and out). A 958 sq ft addition was added which included a mudroom, half-bath, extension to the kitchen, family room, master bedroom and walk-in closet. The façade was transformed by adding back the original front porch based off of a historical photo. Along with a new side and back porch. large archways,craftman pillars,oak flooring,center island kitchen,granite,wood cabinetry,6 burner Viking range with oven,second wall oven,microwave,miele dishwasher,kitchen aid refridg,farm sink,walk-in pantry,gas fireplace, graber plantation shutters,california closets,
This property is off market, which means it's not currently listed for sale or rent on Zillow. This may be different from what's available on other websites or public sources.


