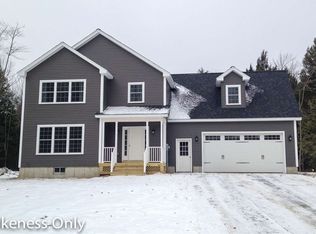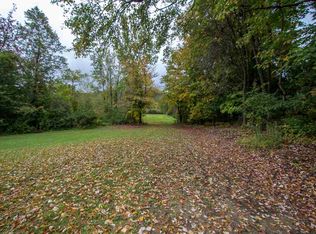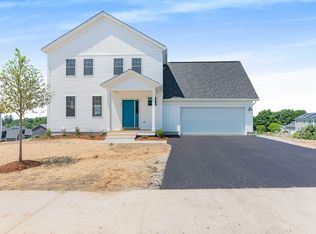Welcome home to this 4 bedroom charmer situated on 7 acres of open land. Direct entry 2-car garage with attached wood burning furnace room and woodshed. The kitchen features a double sink, convenient wall oven and electric cooktop along with an island that provides additional cabinet and counter space. The focal point of the living room is the gas burning fireplace with ample brick hearth and surround giving you plenty of room to display cherished keepsakes and photos. Open floor plan dining/family room is located off of the kitchen and provides additional space to gather. Large sunroom with vaulted ceiling and windows galore is the perfect place to relax with a good book or just sit and enjoy your morning coffee. Laundry room located off of the half bath completes the main level. The bedrooms are located upstairs away from the bustle of daily activity and all feature hardwood floors and plenty of windows to let in sunshine and fresh air. Full bath shared by 3 of the rooms; the master has it's own private 3/4 bath. Partially finished walkout basement is home to the office and provides plenty of indoor storage in the unfinished space. Sugarhouse and 3 stall barn located on the property as well. Rustic stone wall borders 2 sides of the yard. Come check out this Jericho gem.
This property is off market, which means it's not currently listed for sale or rent on Zillow. This may be different from what's available on other websites or public sources.


