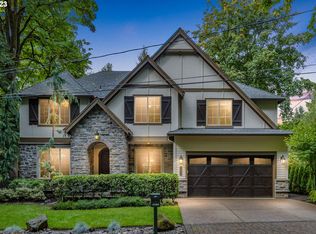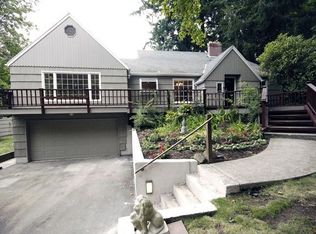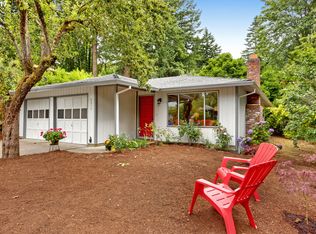JUST COMPLETED,FABULOUS NEW HOME IN BEAUTIFUL LEWIS AND CLARK COLLEGE NEIGHBORHOOD.4 BEDRM,DEN,BONUS,3 FULL BATHS.PRE-WIRED/STERIO,SURROUND SOUND,CENTRAL AC AND ALL UPGRADES INCLUDED.VERY ELEGANT DECOR,SPECTACULAR OUTDOOR LIVING AREA WITH DECORATIVE PAVERS AND FIRE PIT.MILES OF NEIGHBORHOOD WALKING TRAILS AND BEAUTIFULLY LANDSCAPED.LOCAL BUILDER OF 30 YEARS,A RARE FIND IN CLOSE-IN SW PORTLAND.
This property is off market, which means it's not currently listed for sale or rent on Zillow. This may be different from what's available on other websites or public sources.


