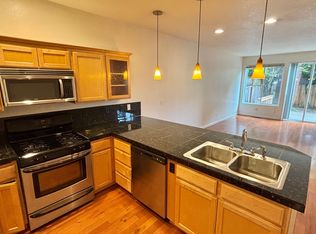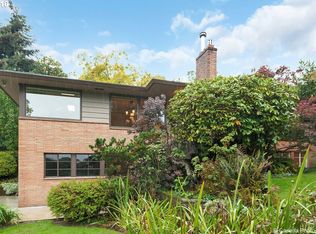Custom NWContemporary blends industrial & crfstmn finishes overlooking views of Mt. St Helens & WillametteRiver. Architecturally designed: vaulted/open beamed ceilings+grand open foyer & walls of lrg picture windows. Open living/dining/kitchen for entertaining or head to covered wrap-around deck. 3,323 sqft floor plan includes 3bed(1 on main), 3 bath, den, laundry & storage. Lux features:Dacor 6 burngasrange, radiant floor heating & XtrodinairElite wood burn Fireplace. Desirable John's Landing! [Home Energy Score = 6. HES Report at https://rpt.greenbuildingregistry.com/hes/OR10119616]
This property is off market, which means it's not currently listed for sale or rent on Zillow. This may be different from what's available on other websites or public sources.

