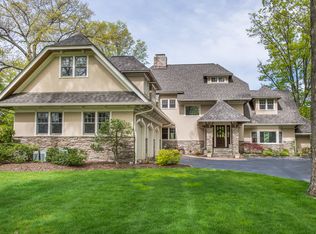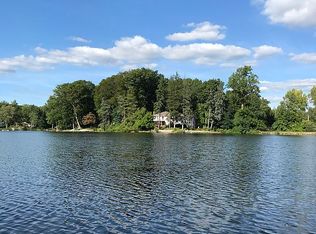Lakeside living at it's best, Craftsman style home completely updated in 2002. Open floor plan with lake views and stunning hardwood floors with detailed dark trim throughout. The Gourmet kitchen includes double wall ovens, stainless appliances, granite countertops, and ample cabinet storage. On the second level you'll find the Master Suite with luxurious bath, four additional bedrooms and two bathrooms. Third floor features a bonus room loft that can be utilized as a bedroom, office or play room. Private dock for sunning, swimming, fishing or launching a kayak or canoe. Close to all schools and shopping, minutes away from Routes 46, 80 and 287, NJ Transit station and Bus to NYC. "Special Financing Incentives available on this property from SIRVA mortgage."
This property is off market, which means it's not currently listed for sale or rent on Zillow. This may be different from what's available on other websites or public sources.

