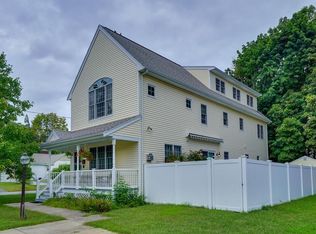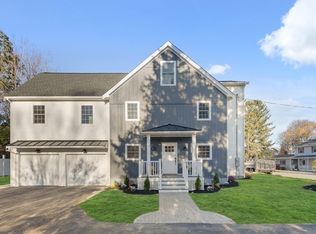Best value in Burlington...Young custom built (1 owner) Colonial featuring 4 bdrms, 2.5 baths w/3 finished levels plus a full basement that can easily be your media room, etc.This very spacious home offers a versatile floor plan allowing for a convenient home office, au pair or private quarters for a teenager. Enjoy a large eat-in kitchen complete w/granite counters, copious cabinets/storage space and slider access to new trex deck w/auto retractable awning overlooking a fenced yard that is just the right size. 1st floor living rm, and convenient garage access complement this open concept, sunny, comfortable home. The 2nd level offers 3 bdrms including a nicely appointed master suite complete w/walk-in, huge MA bath w/jacuzzi plus stall w/dual shower heads, double vanities, guest bath plus 2 additional bdrms. Lots of hardwood, lots of recessed lights (Most w/dimmers) central air&vac, garage plus parking for 2 more & farmers porch all in a wonderful commuter location yet on a side street
This property is off market, which means it's not currently listed for sale or rent on Zillow. This may be different from what's available on other websites or public sources.

