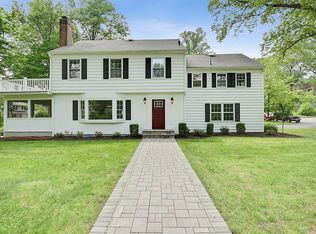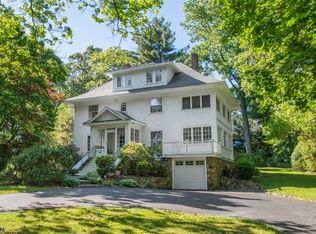Nestled directly across the street from town schools, this home captivates with lovely gardens, gabled roof and newer additions. Updates include:walk-out basement, master suite, new kitchen and baths. The front blue stone path leads to the renovated foyer with glimpses of the living, dining and family rooms. Refinished floors new lighting, and windows, wainscoting and chestnut beams plus fresh paint add to the timeless elegance in this home. The new kitchen includes: custom cabinetry, serving counter, desk area SS appliances and a banquette. 5 spacious bedrooms include the master suite with custom bath featuring onyx. The walk-out basement includes a family, exercise and laundry room. Steps to the schools, close to lakes, bus, library and train, this home is ideal in location, condition and quality.
This property is off market, which means it's not currently listed for sale or rent on Zillow. This may be different from what's available on other websites or public sources.

