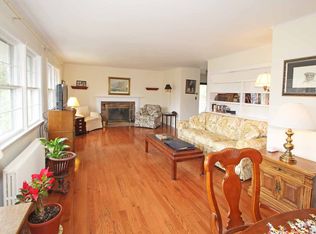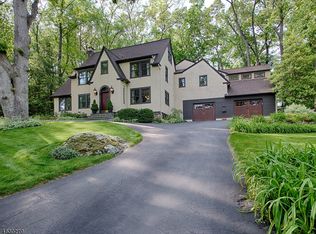Enjoy all that prestigious Mountain Lakes has to offer in this newly renovated affordable home in million dollar neighborhood. Features brand new covered porch and landscaping, 3.5 new bathrooms, kitchen with granite counters, stainless appliances, and hardwood floors. Open concept living area with a cozy wood burning fireplace. Ground floor family room has outside entrance. Enjoy outdoor living while relaxing on back deck or front porch with plenty of room to garden and play in the yards. Easy commute to NYC and a few blocks from bus stop. Close to bike path that runs through town as well as all 3 schools, island beach at the lake and 540 acre park. Great home, value and location!
This property is off market, which means it's not currently listed for sale or rent on Zillow. This may be different from what's available on other websites or public sources.

