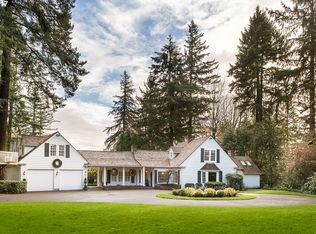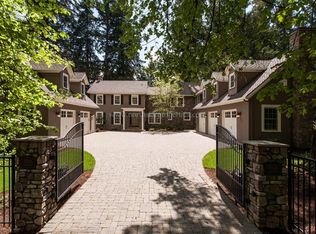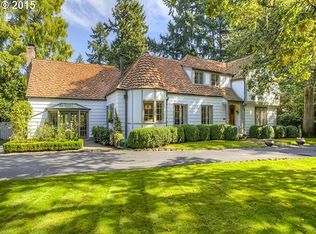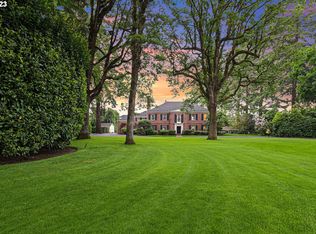Ideal location, 1925 construction and modern upgrades. Gorgeous dark wood floors, 5 fireplaces, 4 bedrooms, office, open floor plan kitchen/nook/family room with french doors to the deck and level backyard/garden. Master on the main with voluminous closets and generous master bathroom. Office (bonus room/guest suite) with kitchenette and full bath atop the generous three car garage. Walk to Riverdale Grade School.
This property is off market, which means it's not currently listed for sale or rent on Zillow. This may be different from what's available on other websites or public sources.



