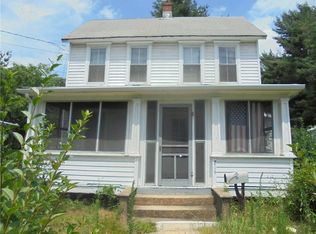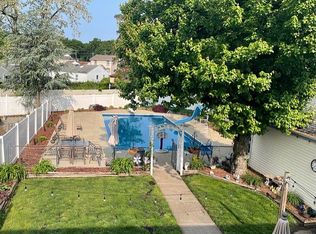Calling all developers and investors. A package consists of 2 buildings and a vacant lot. 216 Ernston currently used as an office, 212 needs total rehab, and vacant lot attached to the back of both buildings. making the entire parcel as a U shape. Located in a mix used zone. Please inquire with town for permitted use. Endless possibilities located in a mixed use zone. Can be an income producing properties, or develop almost 2.5 acres. Consist of 3 parcels, a vacant lot about 1/2 acre, 216 Ernston, currently used as a professional office sitting on 1.3 acres, and 212 Ernston Rd. 1/2 acre. Excellent location, near parkway, Rt 9 and shopping, ideal for development. Please check with town for permitted use.
This property is off market, which means it's not currently listed for sale or rent on Zillow. This may be different from what's available on other websites or public sources.

