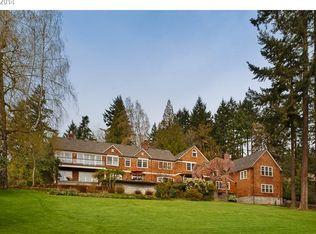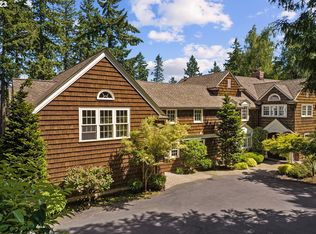Restored Dunthorpe masterpiece on 1.3 acres exudes storybook charm and the gentle elegance of yesteryear. Open gourmet kitchen, sunny breakfast nook and timeless floor plan are perfect for working and studying at home with amazing views of Mt Hood and near total privacy. Cozy guest suite could be Master on Main. The basement and 3rd floor studio are great for yoga, home theater, ping pong and more! Located next to Riverdale Elementary School with easy access to OHSU, downtown PDX, airports.
This property is off market, which means it's not currently listed for sale or rent on Zillow. This may be different from what's available on other websites or public sources.

