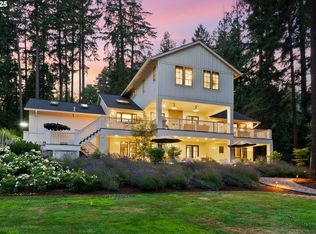Impeccably designed Emily Henderson showpiece has been meticulously reno'd and is nestled amid mature trees in a beautiful + coveted Dunthorpe setting. This home has been completely transformed in & out. Thoughtful design execution coupled with remarkable, highest quality materials give a feeling of timeless luxury while also providing for a contemporary lifestyle. Coveted Riverdale schools!
This property is off market, which means it's not currently listed for sale or rent on Zillow. This may be different from what's available on other websites or public sources.
