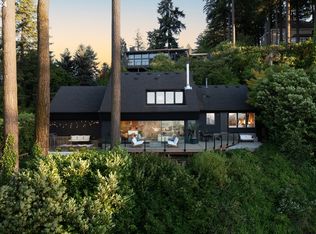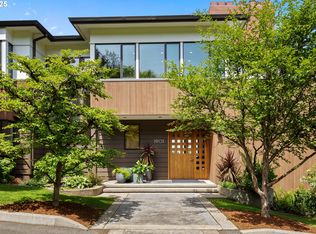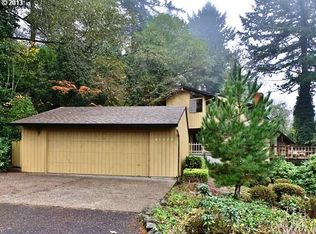Perfectly located on one of Dunthorpe's most sought-after streets, architect designed with a Modern approach to today's living. Imagine a freshen up on this iconic home. Dramatic unobstructed sweeping views of the river and city below. The living room with floor to ceiling windows floods the room with natural light. The dining room comfortably seats your guests and is open to the galley Kitchen. Multiple decks for outdoor entertaining.
This property is off market, which means it's not currently listed for sale or rent on Zillow. This may be different from what's available on other websites or public sources.


