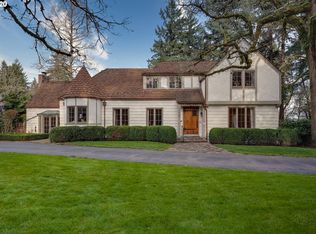The House: 4 bedroom, 3.5 bath situated on a large, quiet, south facing lot. Built in 1980 in a traditional English style, with stone arch entry porch, & stone & cedar siding, this spacious home features numerous architectural quirks & charms, including custom oak paneling & floors, massive beamed ceilings, an elegant curved stairway leading to an upstairs gallery, & a hidden stairway to the attic playroom. A living room with elegant hand-made fireplace provides a space for formal gatherings, A large family room with beamed ceiling & wood stove looks out onto the forest & is open to the kitchen & dining room. A large south-facing conservatory opens off the dining room, & provides a favorite space for sitting, dining & house plants. A spacious deck surrounded by grape vines, looks out over the garden. Upstairs features large bedrooms w/ sleeping lofts and a library (or 5th bedroom). An internal staircase connects to a 1,200 sf. ADU for in-laws or rent, with its own exterior entry. 5Kw solar electric array provides supplementary green power. The Location: A quiet location a private cul-de-sac in the much-sought-after Riverdale School District, within walking distance of the grade school, & close to the high school.. A short drive to the city and walking distance to Tryon Creek State Park, and downtown Lake Oswego. The Garden: A large garden takes full advantage of the sunny, secluded location. It includes flower beds, a rose garden, a fire-pit for summer entertaining and even a hot and cold lawn shower! Daphne and other scented plantings embellish the early spring. An extensive grape arbor shades the south side of the house and providing buckets of grapes in the fall. A cornucopia of fruit trees, berries, & raised vegetable beds offer garden fruit & vegetables all summer long. Unusual plantings, such as Kiwis, timber bamboo, & persimmons add further interest to the garden. A natural pond collects rainwater & provides a home for tree frogs, goldfish & visiting ducks.
This property is off market, which means it's not currently listed for sale or rent on Zillow. This may be different from what's available on other websites or public sources.
