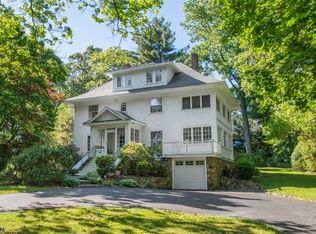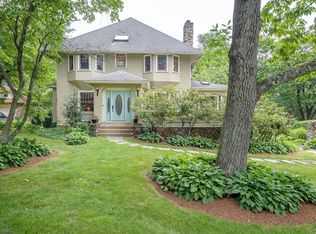Location, location, location! Charming Hapgood colonial offers a fabulous floor plan, great bones and the perfect location. Exquisite historic details include sun porch entry, expansive side porches on first and second levels, plus modern updates with a Family Room/deck off the kitchen. The floor plan is ideal, allowing for great entertaining space. There is so much potential in this gem set on a lovely, level .41 acre lot close to all schools, Mountain Lakes Club, library, post office and the Station. You can have it all here!
This property is off market, which means it's not currently listed for sale or rent on Zillow. This may be different from what's available on other websites or public sources.

