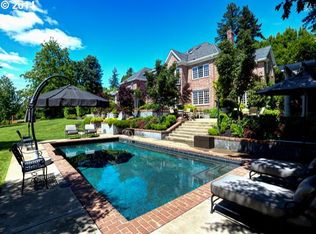No question you "have arrived" as you meander down the long drive to this exceptional gated estate in the heart of Dunthorpe. Timeless traditional enjoys ultimate privacy & sunset views. All bedrooms on 2nd level (6th perfect for nursery or 2nd office), two bonus rooms, handsome office & sumptuous master retreat w/sitting area. Magnificent grounds boast in-ground pool,entertaining patios & outdoor fireplace. Top rated Riverdale Schools!
This property is off market, which means it's not currently listed for sale or rent on Zillow. This may be different from what's available on other websites or public sources.
