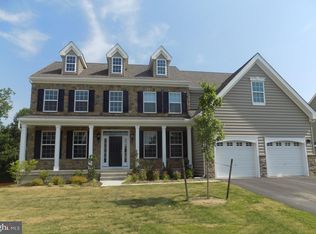The Bristol is a beautiful two-story home with 4 Bedrooms, 2.5 Bath, Study, 2.5 Car Garage, Full Basement, spacious living areas and Owner's Suite with large Walk-In Closet. Optional Sitting Room off the Owner's Suite is also available on this floorplan. Each home features standard hardwood flooring in the Foyer, Kitchen and Breakfast Area, granite Kitchen countertops, ceramic tile in all Full Baths and much more! Enjoy Avon Grove Schools, tranquil open space, walking trails, wooded backdrops, and easy commuting access to Routes 1 & 41. The Hills of London Grove is located just minutes from Kennett Square and tax-free Delaware shopping! GPS Address to Model 2 Abby Road, Avondale, PA 19311. Price reflects the Bristol floorplan with the Traditional Elevation. Artist renderings and sample photos shown may depict options and upgrades. *See Sales Manager for details.
This property is off market, which means it's not currently listed for sale or rent on Zillow. This may be different from what's available on other websites or public sources.
