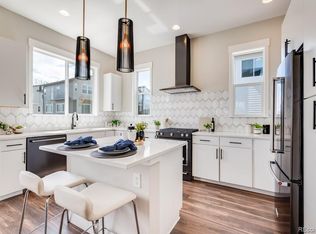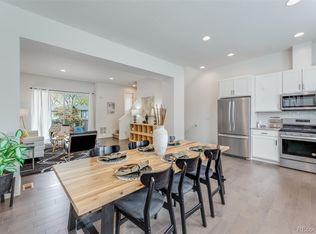Welcome home to the contemporary urban retreat you've been looking for. Your inner foodie will LOVE being so close to the best restaurants in Denver & your inner chef will LOVE entertaining and creating in the inviting kitchen, w/gorgeous white cabinets, beautiful quartz counters and sleek stainless-steel KitchenAid appliances. The large living room features handsome 5" engineered wood flooring huge windows & opens to a spacious deck. Relax in your 3rd level master suite, complete w/walk-in-closet and large bathroom featuring an expansive tiled shower. The third story also includes a laundry space for a full-sized stackable washer/dryer and second bed w/en-suite bath. Features include: solar, 2x6 walls, tankless water heater, high performance windows, 92% efficient furnace, an Active Radon System, CertainTeed AirRenew® drywall and is Indoor airPLUS certified. This urban oasis is within minutes of restaurants, boutiques, and shops without the hustle and bustle of city living
This property is off market, which means it's not currently listed for sale or rent on Zillow. This may be different from what's available on other websites or public sources.

