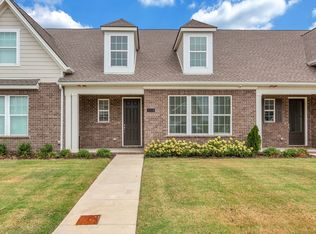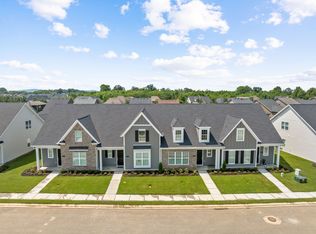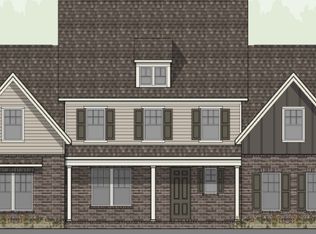Closed
$415,695
0 Wrights Mill Rd #H-7, F Spring Hill, TN 37174
3beds
2,265sqft
Horizontal Property Regime - Attached, Residential
Built in 2024
-- sqft lot
$419,600 Zestimate®
$184/sqft
$2,705 Estimated rent
Home value
$419,600
$382,000 - $457,000
$2,705/mo
Zestimate® history
Loading...
Owner options
Explore your selling options
What's special
Known for superior quality and value, Patterson Company is proud to bring luxury town home, low maintenance living to Spring Hill, Patterson. You’ll love living in this perfect and purposeful luxury townhome – low-maintenance, first-floor living, featuring three bedrooms (two on the main level), three bathrooms, outdoor living space, and a two-car garage with the easiest access to Saturn Parkway in Spring Hill! With construction underway and limited-time pricing, now is the time to secure your dream home. Arbor Valley is a an oasis that will feature an amenity center, pool, walking trails and green space. This home is available for contract now with a December 2024 completion! This listing is of our Hanover floor-plan which features a front facing primary bedroom, kitchen island and indoor entry through the garage. There are several structural options available for this floor-plan. Schedule your selections appointment, now!
Zillow last checked: 8 hours ago
Listing updated: June 23, 2025 at 06:34am
Listing Provided by:
Grant Burnett 615-974-4261,
Parks Compass,
Rachel Margolis, ABR, PSA 310-403-7891,
Parks Compass
Bought with:
Hanuma Midde, 377684
William Wilson Homes
Source: RealTracs MLS as distributed by MLS GRID,MLS#: 2670512
Facts & features
Interior
Bedrooms & bathrooms
- Bedrooms: 3
- Bathrooms: 3
- Full bathrooms: 3
- Main level bedrooms: 2
Bedroom 1
- Area: 195 Square Feet
- Dimensions: 15x13
Bedroom 2
- Features: Extra Large Closet
- Level: Extra Large Closet
- Area: 130 Square Feet
- Dimensions: 13x10
Bedroom 3
- Features: Walk-In Closet(s)
- Level: Walk-In Closet(s)
- Area: 143 Square Feet
- Dimensions: 13x11
Bonus room
- Features: Second Floor
- Level: Second Floor
- Area: 375 Square Feet
- Dimensions: 25x15
Dining room
- Features: Combination
- Level: Combination
- Area: 72 Square Feet
- Dimensions: 12x6
Kitchen
- Features: Pantry
- Level: Pantry
- Area: 165 Square Feet
- Dimensions: 15x11
Living room
- Area: 336 Square Feet
- Dimensions: 21x16
Heating
- Central, Electric
Cooling
- Central Air, Electric
Appliances
- Included: Dishwasher, Disposal, Microwave, Electric Oven, Electric Range
Features
- Smart Thermostat, Storage, Walk-In Closet(s), Entrance Foyer, Primary Bedroom Main Floor
- Flooring: Carpet, Wood, Tile
- Basement: Slab
- Has fireplace: No
- Common walls with other units/homes: 2+ Common Walls
Interior area
- Total structure area: 2,265
- Total interior livable area: 2,265 sqft
- Finished area above ground: 2,265
Property
Parking
- Total spaces: 2
- Parking features: Garage Door Opener, Garage Faces Rear
- Attached garage spaces: 2
Features
- Levels: Two
- Stories: 2
- Patio & porch: Patio, Covered, Porch
- Exterior features: Sprinkler System
- Pool features: Association
Lot
- Features: Level
Details
- Special conditions: Standard
Construction
Type & style
- Home type: SingleFamily
- Architectural style: Traditional
- Property subtype: Horizontal Property Regime - Attached, Residential
- Attached to another structure: Yes
Materials
- Brick
- Roof: Shingle
Condition
- New construction: Yes
- Year built: 2024
Utilities & green energy
- Sewer: Public Sewer
- Water: Public
- Utilities for property: Electricity Available, Water Available, Underground Utilities
Community & neighborhood
Security
- Security features: Smoke Detector(s)
Location
- Region: F Spring Hill
- Subdivision: Arbor Valley
HOA & financial
HOA
- Has HOA: Yes
- HOA fee: $239 monthly
- Amenities included: Clubhouse, Fitness Center, Playground, Pool, Underground Utilities, Trail(s)
- Services included: Maintenance Structure, Maintenance Grounds, Insurance, Recreation Facilities
- Second HOA fee: $250 one time
Price history
| Date | Event | Price |
|---|---|---|
| 3/31/2025 | Sold | $415,695-3.8%$184/sqft |
Source: | ||
| 10/17/2024 | Listed for sale | $431,990+7.5%$191/sqft |
Source: | ||
| 7/3/2024 | Contingent | $402,000$177/sqft |
Source: | ||
| 6/22/2024 | Listed for sale | $402,000$177/sqft |
Source: | ||
| 6/20/2024 | Listing removed | -- |
Source: | ||
Public tax history
Tax history is unavailable.
Neighborhood: 37174
Nearby schools
GreatSchools rating
- 6/10Spring Hill Middle SchoolGrades: 5-8Distance: 1.2 mi
- 4/10Spring Hill High SchoolGrades: 9-12Distance: 2.8 mi
- 6/10Spring Hill Elementary SchoolGrades: PK-4Distance: 1.4 mi
Schools provided by the listing agent
- Elementary: Spring Hill Elementary
- Middle: Spring Hill Middle School
- High: Spring Hill High School
Source: RealTracs MLS as distributed by MLS GRID. This data may not be complete. We recommend contacting the local school district to confirm school assignments for this home.
Get a cash offer in 3 minutes
Find out how much your home could sell for in as little as 3 minutes with a no-obligation cash offer.
Estimated market value
$419,600


