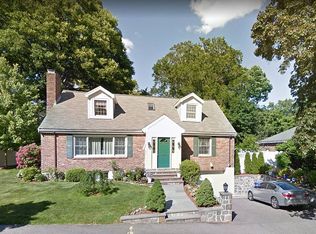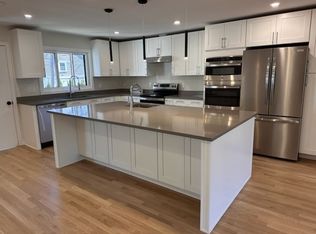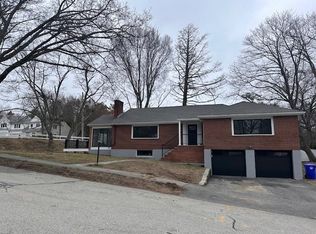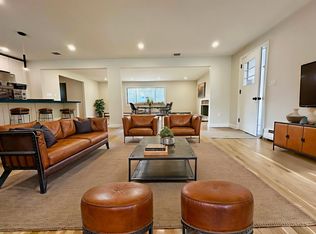Almost finished (less than 2 weeks to go)! Impressive luxury gut transformation of 4 bedroom / 3 bathroom home on quiet cul-de-sac featuring extensive special-touches & improvements, including: ** Exterior ** Architecturally distinctive new exterior highlighted by stone facia & premium vertical siding front & rear * New Andersen insulating windows * New roof, facer, & soffits * New landscaping, shrubs, & sod * New driveway * New walkways & railings * New large rear patio ** Interior ** Hardwood flooring throughout * Contemporary chef's kitchen featuring premium appliances (incl. commercial style gas cooktop & oven) and eat-in counter * Walk-in pantry * New custom built-in dining room dry-bar featuring glass display cabinets & wine-fridge * New kitchen & hall skylights * Oversized living/family room w contemporary gas fire place * New high-end bathrooms * Large wall-length master closet * 2 car attached garage. Comparable to luxury new construction -- rebuilt down to the studs. Must see
This property is off market, which means it's not currently listed for sale or rent on Zillow. This may be different from what's available on other websites or public sources.



