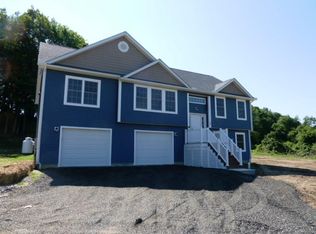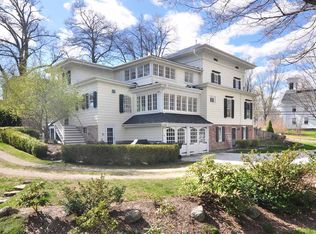You'll love the design of this new construction Raised Ranch with a beautiful open floor plan. Approximately 2500 square feet, this home offers a vaulted great room with fireplace that opens to a beautiful kitchen with granite counters & island with a breakfast bar. The spacious Master bedroom suite offers a generous full bath with double vanity and plenty of closet space with 2 walk-ins. Sliders from the dining area lead to the deck overlooking the private yard of this 2.35 acre lot. The finished lower level also opens to the yard and has a half bath/washer/dryer room & a 2 car garage.
This property is off market, which means it's not currently listed for sale or rent on Zillow. This may be different from what's available on other websites or public sources.


