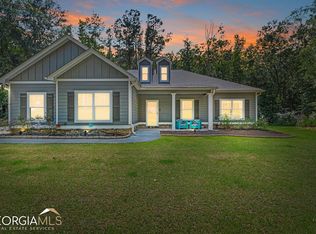Looking for a Great Floor Plan with everything on one level. Here it is, "The Whitewater Creek" by TradeMark Quality Homes! You are going to love this open floor plan. Kitchen, great room and dining all open. Cozy fireplace in the great room. Beautiful island in the kitchen. Kitchen boast granite counter tops, stainless steel appliances, lots of cabinets and full pantry. Split bedroom plan. Master suite has a large private bath with double vanity, tiled shower, and separate tub. You have 3 additional guest bedrooms and guest bath all conveniently located on one level. Hurry, pick your colors and interior preferences make this beauty your next home. Taxes reported are for the lot only! Ask about builder incentives using our preferred lenders. You Could Receive $4500 In Closing Cost Assistance.
This property is off market, which means it's not currently listed for sale or rent on Zillow. This may be different from what's available on other websites or public sources.

