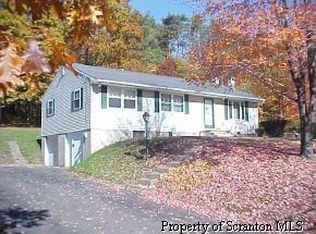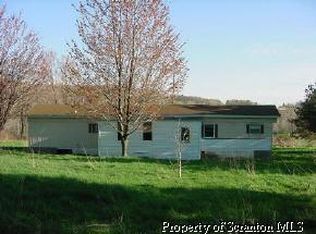Meticulously kept, completely updated tudor bilevel, large (over 2100 sq ft)4 bedrooms, 1.5 baths, with fabulous view of the lake from a large deck. Family room and foyer have cedar paneling, beautiful built ins. Almost one acre lot., Baths: 1 Bath Lev 1,1 Half Lev L, Beds: 2+ Bed 1st,1 Bed LL,Mstr 1st, SqFt Fin - Main: 1288.00, SqFt Fin - 3rd: 0.00, Tax Information: Available, Formal Dining Room: Y, Modern Kitchen: Y, SqFt Fin - 2nd: 0.00
This property is off market, which means it's not currently listed for sale or rent on Zillow. This may be different from what's available on other websites or public sources.


