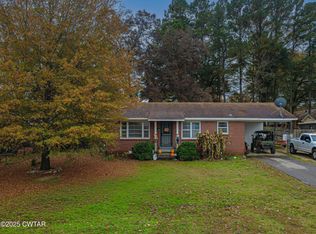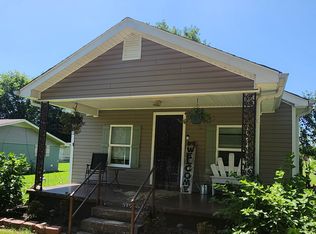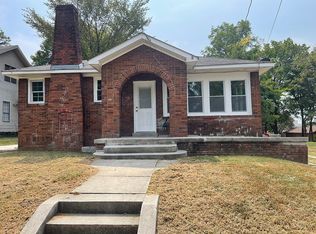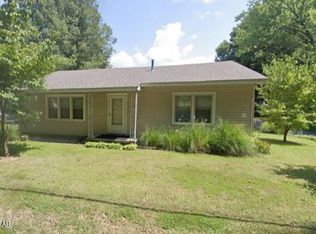INVESTORS will want to see this property consisting of two homes on a nearly 1 acre lot. The main house is 1,720 square feet, the other is 732 square feet. Located inside the Halls City limits, (LAUDERDALE CO. in W TN) and next to the baseball fields, it has potential to be a nice owner-occupied home or a good project for the right buyer. All information deemed accurate but is not warranted by the seller, company, or REALTOR. This document is for reference only and is not a part of the sales contract between the buyer and seller. Square footage to be determined by appraiser, buyer should have a survey to determine boundary lines.
For sale
$109,900
0 Watson Cir, Halls, TN 38040
4beds
1,720sqft
Est.:
Single Family Residence
Built in 1947
0.9 Acres Lot
$-- Zestimate®
$64/sqft
$-- HOA
What's special
- 243 days |
- 319 |
- 12 |
Zillow last checked: 8 hours ago
Listing updated: October 30, 2025 at 12:28pm
Listed by:
Mason Warrington,
Heritage Real Estate, Inc 731-784-8880
Source: CWTAR,MLS#: 2501558
Tour with a local agent
Facts & features
Interior
Bedrooms & bathrooms
- Bedrooms: 4
- Bathrooms: 2
- Full bathrooms: 2
- Main level bathrooms: 2
- Main level bedrooms: 4
Primary bedroom
- Level: Main
- Area: 143
- Dimensions: 11.0 x 13.0
Bedroom
- Level: Main
- Area: 132
- Dimensions: 11.0 x 12.0
Bedroom
- Level: Main
- Area: 110
- Dimensions: 10.0 x 11.0
Bedroom
- Level: Main
- Area: 110
- Dimensions: 10.0 x 11.0
Dining room
- Level: Main
- Area: 143
- Dimensions: 11.0 x 13.0
Kitchen
- Level: Main
- Area: 234
- Dimensions: 13.0 x 18.0
Living room
- Level: Main
- Area: 195
- Dimensions: 13.0 x 15.0
Features
- Blown/Textured Ceilings, Eat-in Kitchen, Tub Shower Combo
- Flooring: Hardwood
- Windows: Wood Frames
Interior area
- Total interior livable area: 1,720 sqft
Property
Parking
- Total spaces: 3
- Parking features: Attached Carport
- Carport spaces: 1
Features
- Levels: One
- Patio & porch: Front Porch
Lot
- Size: 0.9 Acres
- Dimensions: .97 ac +/-
- Features: Corner Lot
Details
- Parcel number: 035H L 015.00
- Special conditions: Standard
Construction
Type & style
- Home type: SingleFamily
- Property subtype: Single Family Residence
Materials
- Vinyl Siding
- Roof: Shingle
Condition
- false
- New construction: No
- Year built: 1947
Utilities & green energy
- Sewer: Public Sewer
- Water: Public
Community & HOA
Community
- Subdivision: None
Location
- Region: Halls
Financial & listing details
- Price per square foot: $64/sqft
- Date on market: 4/11/2025
- Listing terms: Cash,Conventional
Estimated market value
Not available
Estimated sales range
Not available
$1,417/mo
Price history
Price history
| Date | Event | Price |
|---|---|---|
| 8/27/2025 | Price change | $109,900-8.3%$64/sqft |
Source: | ||
| 4/11/2025 | Listed for sale | $119,900-7.7%$70/sqft |
Source: | ||
| 2/24/2025 | Listing removed | $129,900$76/sqft |
Source: | ||
| 7/31/2024 | Price change | $129,900-7.1%$76/sqft |
Source: | ||
| 6/26/2024 | Listed for sale | $139,900$81/sqft |
Source: | ||
Public tax history
Public tax history
Tax history is unavailable.BuyAbility℠ payment
Est. payment
$524/mo
Principal & interest
$426
Property taxes
$60
Home insurance
$38
Climate risks
Neighborhood: 38040
Nearby schools
GreatSchools rating
- 5/10Halls Elementary SchoolGrades: PK-6Distance: 0.9 mi
- 5/10Halls Junior High SchoolGrades: 7-8Distance: 0.8 mi
- 4/10Halls High SchoolGrades: 9-12Distance: 0.8 mi
Schools provided by the listing agent
- District: Lauderdale County
Source: CWTAR. This data may not be complete. We recommend contacting the local school district to confirm school assignments for this home.
- Loading
- Loading




