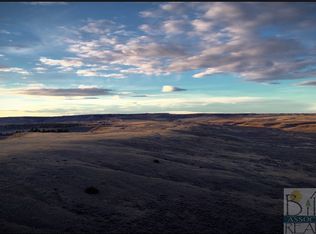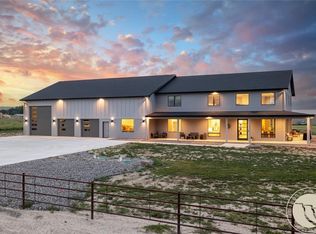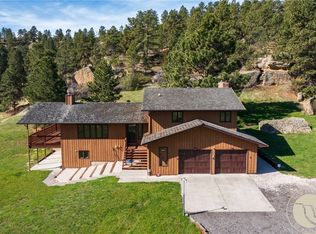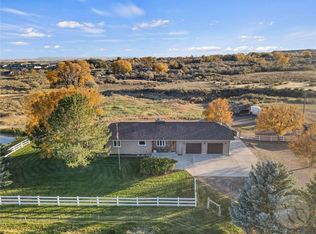This upcoming new construction sits on four private acres in the sought-after Highlands Ranch subdivision, offering a refined blend of modern architecture and elevated craftsmanship. The home will feature three bedrooms and three full bathrooms, including a primary suite with a custom walk-in closet, a spa-style tiled shower, and tray ceilings that enhance the space. Designed for both comfort and impact, the main living area includes expansive windows, high-end finishes, and a seamless flow into the kitchen with custom cabinetry and premium surfaces. An upper-level bonus room adds flexibility for a media room, home office, or fitness space. Situated in one of Billings’ most desirable west end locations, this property offers privacy, space, and sophisticated living. Photos of similar home/layout/finishes.
New construction
$1,175,000
0 W Montrose Rd, Billings, MT 59106
3beds
2,539sqft
Est.:
Single Family Residence
Built in 2025
4 Acres Lot
$1,146,600 Zestimate®
$463/sqft
$176/mo HOA
What's special
- 182 days |
- 205 |
- 7 |
Zillow last checked: 8 hours ago
Listing updated: December 10, 2025 at 12:34pm
Listed by:
Shawna Morales 406-850-3065,
Engel & Voelkers
Source: BMTMLS,MLS#: 351922 Originating MLS: Billings Association Of REALTORS
Originating MLS: Billings Association Of REALTORS
Tour with a local agent
Facts & features
Interior
Bedrooms & bathrooms
- Bedrooms: 3
- Bathrooms: 3
- Full bathrooms: 3
- Main level bathrooms: 2
- Main level bedrooms: 3
Primary bedroom
- Description: Flooring: Plank,Simulated Wood
- Level: Main
Bedroom
- Description: Flooring: Plank,Simulated Wood
- Level: Main
Bedroom
- Description: Flooring: Carpet
- Level: Main
Bonus room
- Description: Flooring: Carpet
- Level: Upper
Kitchen
- Description: Flooring: Plank,Simulated Wood
- Level: Main
Living room
- Description: Flooring: Plank,Simulated Wood
- Features: Fireplace
- Level: Main
Utility room
- Description: Flooring: Plank,Simulated Wood
- Level: Main
Heating
- Forced Air, Gas, Propane
Cooling
- Central Air
Appliances
- Included: Dishwasher, Disposal, Gas Range, Microwave, Oven, Range, Refrigerator, Water Softener Owned, Water Purifier
Features
- Ceiling Fan(s), Pantry, Wired for Sound
- Basement: Crawl Space
- Number of fireplaces: 1
- Fireplace features: Gas
Interior area
- Total interior livable area: 2,539 sqft
- Finished area above ground: 2,539
Video & virtual tour
Property
Parking
- Total spaces: 3
- Parking features: Attached, Garage Door Opener
- Attached garage spaces: 3
Features
- Levels: Two
- Stories: 2
- Patio & porch: Covered, Deck, Front Porch, Patio
- Exterior features: Patio
- Fencing: None
Lot
- Size: 4 Acres
- Features: Interior Lot, Level
Details
- Parcel number: C19077
- Zoning description: Other
Construction
Type & style
- Home type: SingleFamily
- Architectural style: Two Story
- Property subtype: Single Family Residence
Materials
- Hardboard
- Roof: Asphalt,Shingle
Condition
- Under Construction
- New construction: Yes
- Year built: 2025
Utilities & green energy
- Sewer: Septic Tank
- Water: Cistern, Well
Community & HOA
Community
- Subdivision: HIGHLANDS RANCH
HOA
- Has HOA: Yes
- Services included: Association Management, Maintenance Structure, Other
- HOA fee: $176 monthly
Location
- Region: Billings
Financial & listing details
- Price per square foot: $463/sqft
- Date on market: 4/9/2025
- Listing terms: Cash,Conventional,New Loan
Estimated market value
$1,146,600
$1.09M - $1.20M
$3,389/mo
Price history
Price history
| Date | Event | Price |
|---|---|---|
| 4/10/2025 | Listed for sale | $1,175,000+113.3%$463/sqft |
Source: | ||
| 12/1/2023 | Listing removed | -- |
Source: | ||
| 9/21/2023 | Price change | $550,746-16.7%$217/sqft |
Source: | ||
| 9/21/2023 | Price change | $661,311-2.7%$260/sqft |
Source: | ||
| 9/21/2023 | Price change | $679,455+350%$268/sqft |
Source: | ||
Public tax history
Public tax history
Tax history is unavailable.BuyAbility℠ payment
Est. payment
$5,907/mo
Principal & interest
$4556
Property taxes
$764
Other costs
$587
Climate risks
Neighborhood: 59106
Nearby schools
GreatSchools rating
- 9/10Broadview SchoolGrades: PK-8Distance: 20 mi
- 8/10Broadview High SchoolGrades: 9-12Distance: 20 mi
- 10/10Broadview 7-8Grades: 7-8Distance: 20 mi
Schools provided by the listing agent
- Elementary: Broadview
- Middle: Broadview
- High: Broadview
Source: BMTMLS. This data may not be complete. We recommend contacting the local school district to confirm school assignments for this home.
- Loading
- Loading





