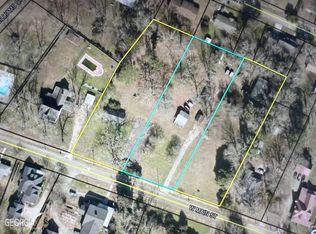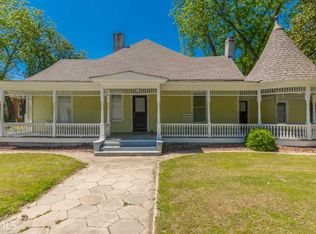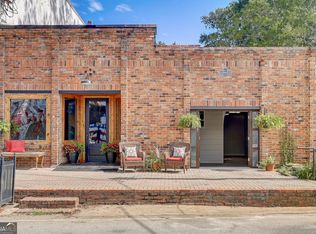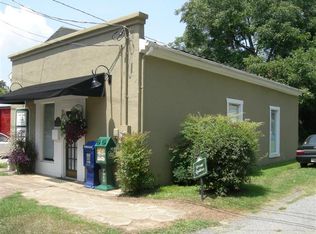Custom built home by Jimmy Britt Builders in desirable Morgan County! This 5 bedroom, 3 1/2 bath home on 5 acres is the one you have been looking for! Open concept floorplan makes entertaining and daily living ideal. Master on main with spacious ensuite! On the other side of the home are 3 bedrooms and a full bathroom. Upstairs is a bedroom and full bathroom. Completion estimated in May 2020, call agent for details. PHOTOS ARE STOCK.
This property is off market, which means it's not currently listed for sale or rent on Zillow. This may be different from what's available on other websites or public sources.



