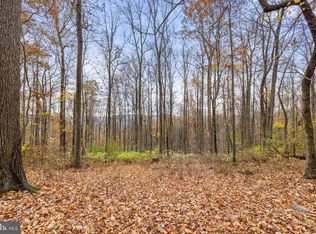Beautiful Rambler with full front porch to be built. Elevated 6.7 acre lot. Popular split bedroom floor plan. Separate dining room, kitchen open to living room, stainless appliances! Wood flooring in living room, dining room, and kitchen. Granite countertops. Tile bathrooms. Full, unfinished basement. Private, yet convenient to Route 211! 2-10 Warranty! Lot only: RP9965126
This property is off market, which means it's not currently listed for sale or rent on Zillow. This may be different from what's available on other websites or public sources.

