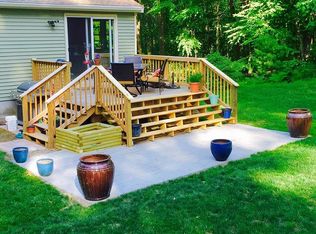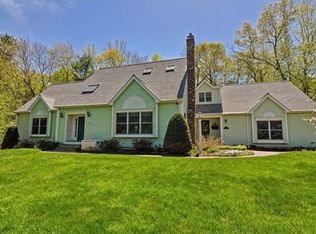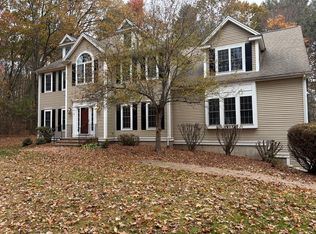STUNNING NEW CONSTRUCTION BY A LOCAL PREMIER BUILDER! This masterfully crafted Colonial sits majestically on a wooded,2+acre hillside setting, with amazing pastoral views yet in a great neighborhood, within less than 10 minutes to 495 entrance. This magnificent home with luxurious upgrades and options is sure to amaze the most discerning buyer. You will love the the quality and detail that has gone into the design and there are boundless options to further customize this Energy Star efficient home. Gracious and flawless floor plan features elegant front Entryway and grand two story Foyer. Sprawling Kitchen with massive center island, granite countertops, and pantry closet. Sumptuous Master Suite with sitting area, his/her closet and luxury Master Bath. Huge basement rough plumbed for a future bath. Simply too many outstanding features to list! Make it Yours with all your personal touches and enjoy this incredible home with large private backyard and amazing vistas!
This property is off market, which means it's not currently listed for sale or rent on Zillow. This may be different from what's available on other websites or public sources.


