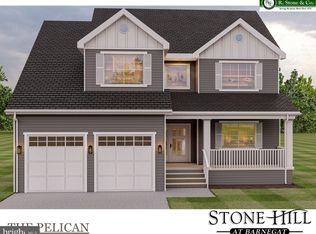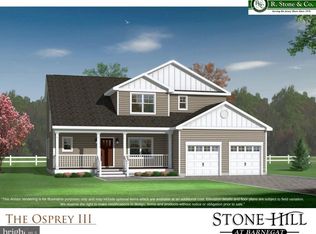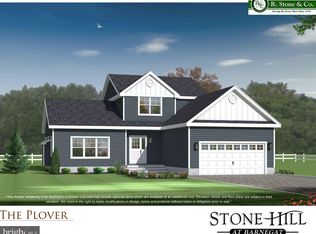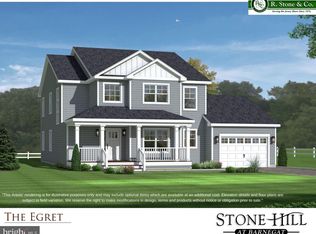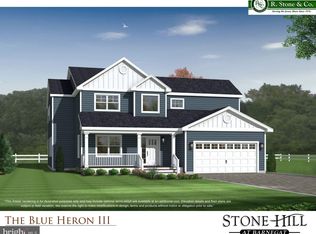New Construction TBB — Exciting new cul-de-sac development featuring 9 large lots & 6 models to choose from. This featured Puffin model has 4 bedrooms, 3.5 baths and a full Superior Basement with 8-foot ceilings. Inside, you'll find high-end finishes throughout, including granite countertops, rich wood cabinetry, Kohler fixtures, stainless steel appliances, & durable LVT & ceramic tile flooring. 9-foot ceilings on the first floor and zoned HVAC. Every home is To-Be-Built, giving you the opportunity to personalize your space, all backed by a 10-year home builder warranty for added peace of mind. Select lots offer walk-out basements. Room sizes are approximate. Secure your reservation today!
New construction
Price cut: $31K (1/13)
$786,000
0 Trinity Court Puffin Model, Barnegat, NJ 08005
4beds
2,235sqft
Est.:
Single Family Residence
Built in 2026
-- sqft lot
$783,700 Zestimate®
$352/sqft
$42/mo HOA
What's special
High-end finishes throughoutZoned hvacRich wood cabinetryKohler fixturesStainless steel appliancesGranite countertops
- 24 days |
- 360 |
- 5 |
Zillow last checked: 8 hours ago
Listing updated: January 09, 2026 at 12:55am
Listed by:
Patrick Meehan 609-661-1604,
RE/MAX at Barnegat Bay - Toms River
Source: Bright MLS,MLS#: NJOC2039072
Tour with a local agent
Facts & features
Interior
Bedrooms & bathrooms
- Bedrooms: 4
- Bathrooms: 4
- Full bathrooms: 3
- 1/2 bathrooms: 1
- Main level bathrooms: 4
- Main level bedrooms: 4
Rooms
- Room types: Primary Bedroom, Bedroom 2, Bedroom 3, Bedroom 4, Kitchen, Foyer, Other, Bathroom 1, Bathroom 2, Bathroom 3, Primary Bathroom
Primary bedroom
- Features: Walk-In Closet(s)
- Level: Main
- Area: 240 Square Feet
- Dimensions: 15 X 16
Bedroom 2
- Level: Main
- Area: 156 Square Feet
- Dimensions: 13 X 12
Bedroom 3
- Level: Main
- Area: 144 Square Feet
- Dimensions: 12 X 12
Bedroom 4
- Level: Main
- Area: 144 Square Feet
- Dimensions: 12 X 12
Primary bathroom
- Features: Flooring - Ceramic Tile
- Level: Main
- Area: 56 Square Feet
- Dimensions: 7 X 8
Bathroom 1
- Level: Main
- Area: 56 Square Feet
- Dimensions: 8 X 7
Bathroom 2
- Level: Main
- Area: 25 Square Feet
- Dimensions: 5 X 5
Bathroom 3
- Level: Main
- Area: 48 Square Feet
- Dimensions: 6 X 8
Foyer
- Level: Main
- Area: 90 Square Feet
- Dimensions: 10 X 9
Kitchen
- Level: Main
- Area: 154 Square Feet
- Dimensions: 14 X 11
Other
- Level: Main
- Area: 260 Square Feet
- Dimensions: 20 X 13
Heating
- Forced Air, Zoned, Natural Gas
Cooling
- Central Air, Zoned, Other
Appliances
- Included: Dishwasher, Microwave, Cooktop, Gas Water Heater
Features
- Attic, 9'+ Ceilings
- Flooring: Ceramic Tile, Other
- Basement: Full,Unfinished
- Has fireplace: No
Interior area
- Total structure area: 2,235
- Total interior livable area: 2,235 sqft
- Finished area above ground: 2,235
Property
Parking
- Parking features: Driveway
- Has uncovered spaces: Yes
Accessibility
- Accessibility features: None
Features
- Levels: One
- Stories: 1
- Patio & porch: Porch
- Pool features: None
Details
- Additional structures: Above Grade
- Parcel number: NO TAX RECORD
- Zoning: 000
- Special conditions: Standard
Construction
Type & style
- Home type: SingleFamily
- Architectural style: Ranch/Rambler
- Property subtype: Single Family Residence
Materials
- Vinyl Siding
- Foundation: Other
- Roof: Shingle
Condition
- New construction: Yes
- Year built: 2026
Utilities & green energy
- Sewer: Public Sewer
- Water: Public
Community & HOA
Community
- Subdivision: Stone Hill At Barnegat
HOA
- Has HOA: Yes
- Services included: Other
- HOA fee: $500 annually
Location
- Region: Barnegat
- Municipality: BARNEGAT TWP
Financial & listing details
- Price per square foot: $352/sqft
- Date on market: 1/7/2026
- Listing agreement: Exclusive Right To Sell
- Listing terms: Cash,Conventional,FHA,VA Loan
- Inclusions: Dishwasher; Microwave; Stove
- Ownership: Fee Simple
Estimated market value
$783,700
$745,000 - $823,000
$3,713/mo
Price history
Price history
| Date | Event | Price |
|---|---|---|
| 1/13/2026 | Price change | $755,000-3.9%$338/sqft |
Source: | ||
| 1/7/2026 | Price change | $786,000+4.1%$352/sqft |
Source: | ||
| 1/7/2026 | Price change | $755,000-1.9%$338/sqft |
Source: | ||
| 7/29/2025 | Price change | $769,900+4.1%$344/sqft |
Source: | ||
| 7/24/2025 | Price change | $739,900+1.4%$331/sqft |
Source: | ||
Public tax history
Public tax history
Tax history is unavailable.BuyAbility℠ payment
Est. payment
$5,033/mo
Principal & interest
$3740
Property taxes
$976
Other costs
$317
Climate risks
Neighborhood: 08005
Nearby schools
GreatSchools rating
- 4/10Robert L Horbelt Elementary SchoolGrades: 5-6Distance: 0.6 mi
- 3/10Russell O Brackman Middle SchoolGrades: 7-8Distance: 0.7 mi
- 3/10Barnegat High SchoolGrades: 9-12Distance: 1.6 mi
- Loading
- Loading
