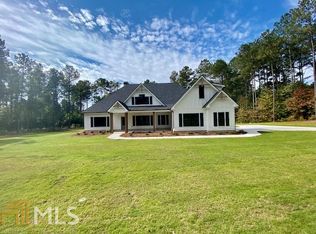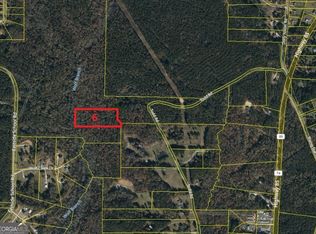REMARKABLE RANCH ON 5+/- ACRES MINUTES FROM DOWNTOWN SENOIA! This gorgeous plan has so much to offer! Enter into welcoming foyer leading to family room with vaulted ceiling, brick fireplace surround, and designer selected detailed trim work over mantle! The family room leads directly to an open kitchen area boasting custom cabinetry, quartz counters, designer back splash, and gorgeous hardware! You'll appreciate the large pantry and easy access to large laundry room tucked away near the garage entry. The breakfast area is spacious and features lots of windows! The dining room is open to family room and features coffered ceiling and judges paneling. On the main level, you'll find the owner's suite tucked away for privacy! The owner's suite boasts triple windows, trey ceiling, over-sized walk-in closet, luxurious tiled bath with double vanity, walk-in tiled shower, and free-standing tub. Two additional bedrooms with jack-n-jill bath on the opposite side of main level. Upstairs, an ensuite is found along with a flex space for office, playroom, or additional living space! On the exterior find a covered rear patio with tongue and groove ceilings overlooking private backyard area! Low-E Windows and Foam Insulated attic for energy efficiency.
This property is off market, which means it's not currently listed for sale or rent on Zillow. This may be different from what's available on other websites or public sources.

