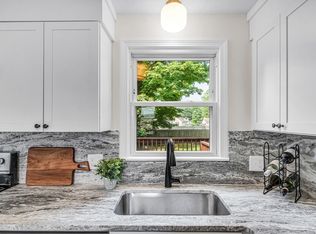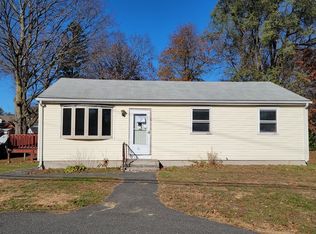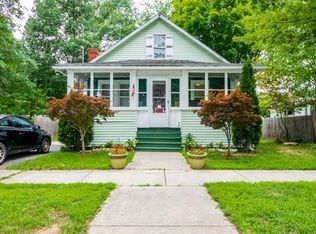Still have time to pick your kitchen cabinet color for your Dream Home! Brand New Construction to be built...Split Level Ranch 4 Bedrooms, 3 Full baths with the open floor layout you desire along with beautiful vaulted ceilings. 2nd level offers a large kitchen with breakfast bar and dining area, which lead to sliders doors onto the deck. 1st level offers a bonus family room with slider doors for access to the outside, 2 car garage w/ bonus work area. Don't wait, this will go fast.
This property is off market, which means it's not currently listed for sale or rent on Zillow. This may be different from what's available on other websites or public sources.



