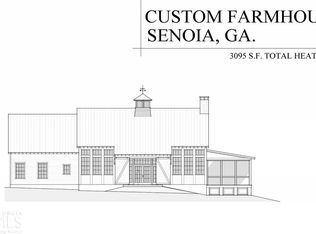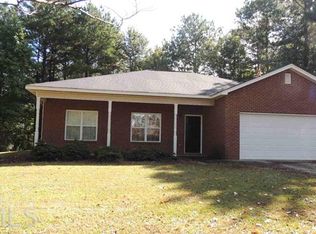Live life to the fullest in this beautiful Mitch Ginn designed, Modern Farmhouse built by Martin Dodson Homes. Photos are from a previous Martin Dodson build in the community of Serenbe. Plans and finishes can be altered for your family's needs. Stately homes features a large master suite on main with his and hear master bathrooms, and his and her walk in closets. Your working study is just off the Master suite, so a very short commute to work. The gourmet kitchen features an oversized island for entertaining, large walk in pantry and stainless steel appliances. Need extra space for living? Farmhouse has garden room, and oversized laundry room and 1,000 square feet of covered outdoor living spaces. Beautiful open staircase in your 2 story foyer will great your guest in style. Get cozy in front of your 2 separate fireplaces. All this in a very private setting just a golf cart ride away from downtown, historic Senoia. A great setting for Life!
This property is off market, which means it's not currently listed for sale or rent on Zillow. This may be different from what's available on other websites or public sources.

