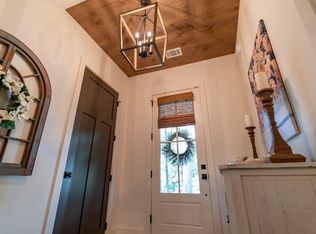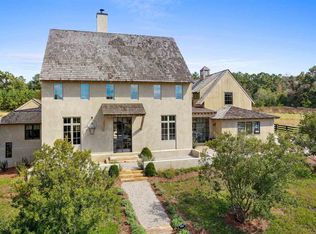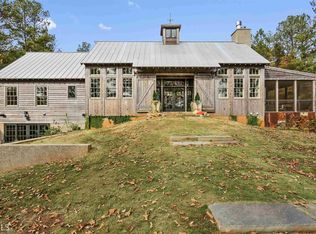Take living to the next level in this beautiful European style home designed by architect Steve Dray, to be built by Martin Dodson Homes. This dreamy European-style home is adorned with custom and exquisite details throughout including old world wood beams, stone fireplaces, and a stacked wall of windows which will flood your bonus room and study with sunlight. The main level kitchen boasts stainless steel appliances, custom cabinetry, a spacious island, granite countertops and a sunlit breakfast area. The gourmet chef will appreciate the walk in scullery and the additional space it offers for appliances, ingredients, and wine, for creating those memorable meals. The open floorplan adds to the livability and entertaining with access to your screen porch with fireplace and an additional patio. Enjoy the luxurious main level master suite that overlooks your private backyard and pool, with access to the outdoor entertainment area and gorgeous, custom pool. The Master suite includes his/her walk in closets and a spa like bathroom with dual vanities and heated floor. Your family will appreciate the large laundry room and mud room with bench and lockers. Your 3 car garage has additional space for your golf cart and separate access to the future studio or in law suite above. The fenced back yard is an oasis with a screened porch with fireplace, custom pool and room for a garden. Home is in historic Senoia and a golf cart ride away from all the eateries, shops and farmers market. Purchase now and work with our on staff designer to pick your preferred finishes.
This property is off market, which means it's not currently listed for sale or rent on Zillow. This may be different from what's available on other websites or public sources.


