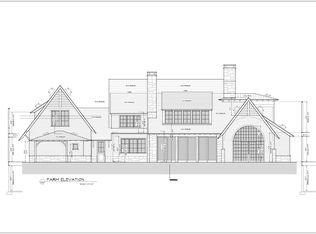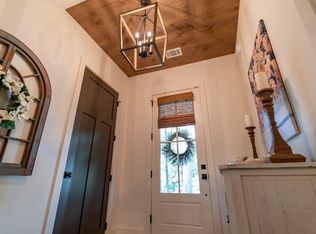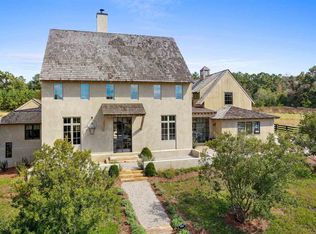A modern farmhouse to be built by Martin Dodson Homes, a preferred builder in the community of Serenbe, in the city of Senoia. One of a kind home w/soaring 24 ft ceilings on over an acre. Home features a true chef's kitchen open to living & dining areas. A full wall of windows floods the living space in sunlight. Master on main features a luxurious spa like bath with soaking tub & separate shower. 2nd bedroom on main w/loft is ideal for guest, office or nursery. Cozy screen porch w/fireplace is a perfect place to relax. French doors lead to your private wooded backyard. This home features custom finishes of the highest quality. Purchase now and make selections with our on staff designer. Photos are from a previous Martin Dodson Homes build. Finishes will be similar but not identical.
This property is off market, which means it's not currently listed for sale or rent on Zillow. This may be different from what's available on other websites or public sources.


