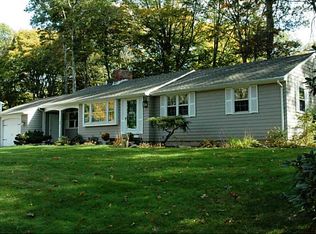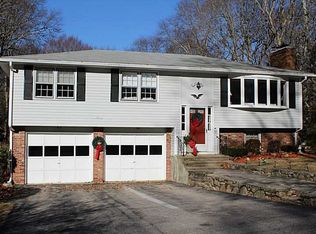Sold for $740,296 on 06/27/25
$740,296
0 Spruce Ct, Wakefield, RI 02879
4beds
1,788sqft
Single Family Residence
Built in 2024
0.33 Acres Lot
$754,900 Zestimate®
$414/sqft
$-- Estimated rent
Home value
$754,900
$672,000 - $845,000
Not available
Zestimate® history
Loading...
Owner options
Explore your selling options
What's special
"THE OAKS, All new raised ranch in one of the most desirable locations in town! Offering nearly 1800 sqft of above grade living space with 4 bedrooms and 3 full baths on a prime corner lot. Amenities include cathedral ceilings in main living areas and primary bedroom suite. Hardwoods, ceramic and carpeted floors. Granite kitchen and baths, central AC and more with a side entry garage. Walk to Broad Rock School; the Y; the Senior Center; the Community Center and into town. Everything you need to enjoy life is within reach!
Zillow last checked: 8 hours ago
Listing updated: June 30, 2025 at 08:42am
Listed by:
The Daglieri Team 401-789-2255,
Re/Max Flagship, Inc.
Bought with:
Nina Fiasconaro, RES.0045189
Residential Properties Ltd.
Source: StateWide MLS RI,MLS#: 1372196
Facts & features
Interior
Bedrooms & bathrooms
- Bedrooms: 4
- Bathrooms: 3
- Full bathrooms: 3
Primary bedroom
- Features: High Ceilings
- Level: First
Bathroom
- Features: Ceiling Height 7 to 9 ft
- Level: First
Bathroom
- Features: Ceiling Height 7 to 9 ft
- Level: Lower
Other
- Features: Ceiling Height 7 to 9 ft
- Level: First
Other
- Features: Ceiling Height 7 to 9 ft
- Level: First
Dining area
- Features: High Ceilings
- Level: First
Family room
- Features: Ceiling Height 7 to 9 ft
- Level: Lower
Kitchen
- Features: High Ceilings
- Level: First
Other
- Features: Ceiling Height 7 to 9 ft
- Level: Lower
Living room
- Features: High Ceilings
- Level: First
Heating
- Bottle Gas, Central Air, Forced Air
Cooling
- Central Air
Appliances
- Included: Electric Water Heater, Dishwasher, Microwave, Oven/Range, Refrigerator
Features
- Wall (Plaster), Bedroom, Dining Area, Foyer/Hall, Full Bath, Kitchen, Laundry Area, Living Room, Master Bedroom w/ Bath, Cathedral Ceiling(s), Stairs, Plumbing (Copper), Plumbing (Other), Plumbing (PVC), Insulation (Cap), Insulation (Ceiling), Insulation (Floors), Insulation (Walls), Ceiling Fan(s)
- Flooring: Ceramic Tile, Hardwood, Carpet
- Windows: Insulated Windows
- Basement: Full,Walk-Out Access,Unfinished,Bath/Stubbed,Family Room,Laundry
- Has fireplace: No
- Fireplace features: None
Interior area
- Total structure area: 1,788
- Total interior livable area: 1,788 sqft
- Finished area above ground: 1,788
- Finished area below ground: 0
Property
Parking
- Total spaces: 6
- Parking features: Garage Door Opener, Integral
- Attached garage spaces: 2
Features
- Patio & porch: Deck
Lot
- Size: 0.33 Acres
- Features: Corner Lot
Details
- Zoning: R20
- Special conditions: Conventional/Market Value
Construction
Type & style
- Home type: SingleFamily
- Architectural style: Raised Ranch
- Property subtype: Single Family Residence
Materials
- Plaster, Vinyl Siding
- Foundation: Concrete Perimeter
Condition
- New construction: Yes
- Year built: 2024
Utilities & green energy
- Electric: 200+ Amp Service, 220 Volts, Circuit Breakers
- Sewer: Public Sewer
- Water: Public
- Utilities for property: Sewer Connected, Water Connected
Community & neighborhood
Community
- Community features: Near Public Transport, Commuter Bus, Highway Access, Hospital, Private School, Public School, Recreational Facilities, Restaurants, Schools, Near Shopping, Near Swimming, Tennis
Location
- Region: Wakefield
- Subdivision: The Oaks
Price history
| Date | Event | Price |
|---|---|---|
| 6/27/2025 | Sold | $740,296+2.1%$414/sqft |
Source: | ||
| 2/11/2025 | Pending sale | $724,900$405/sqft |
Source: | ||
| 1/10/2025 | Contingent | $724,900$405/sqft |
Source: | ||
| 11/2/2024 | Listed for sale | $724,900+0.7%$405/sqft |
Source: | ||
| 11/1/2024 | Listing removed | $719,900+121.6%$403/sqft |
Source: | ||
Public tax history
Tax history is unavailable.
Neighborhood: Wakefield
Nearby schools
GreatSchools rating
- 7/10Broad Rock Middle SchoolGrades: 5-6Distance: 0.3 mi
- NACurtis Corner Middle SchoolGrades: 7-8Distance: 1.8 mi
- 8/10South Kingstown High SchoolGrades: 9-12Distance: 0.6 mi

Get pre-qualified for a loan
At Zillow Home Loans, we can pre-qualify you in as little as 5 minutes with no impact to your credit score.An equal housing lender. NMLS #10287.
Sell for more on Zillow
Get a free Zillow Showcase℠ listing and you could sell for .
$754,900
2% more+ $15,098
With Zillow Showcase(estimated)
$769,998
