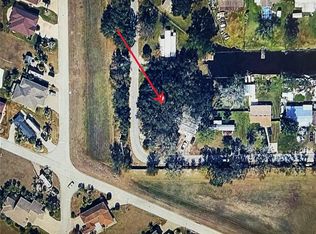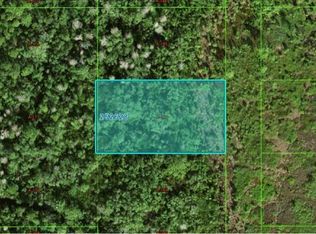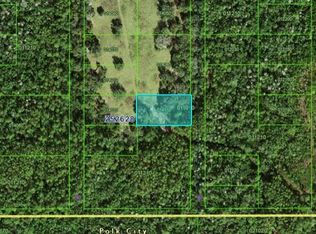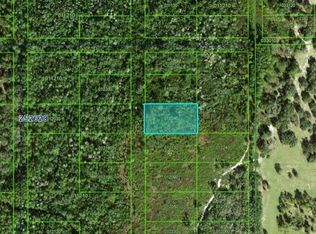Discover the perfect opportunity to build your dream home or investment property on this spacious vacant lot located on Smith Rd in Polk City. This property offers the peaceful charm of country living while still being conveniently close to major highways, shopping, and nearby cities like Lakeland and Auburndale. The lot provides ample space for your custom design, outdoor living, and more — giving you endless possibilities to make it your own. Whether you’re planning a private retreat or your next development project, this Polk City location combines quiet surroundings with easy accessibility.
Lot/land
Price increase: $10K (1/10)
$57,000
0 Smith Rd, Polk City, FL 33868
--beds
0baths
0.29Acres
Unimproved Land
Built in ----
0.29 Acres Lot
$-- Zestimate®
$--/sqft
$-- HOA
What's special
- 104 days |
- 64 |
- 9 |
Zillow last checked: 8 hours ago
Listing updated: January 10, 2026 at 07:37am
Listing Provided by:
Brenda Brooks 863-370-9667,
CENTURY 21 MYERS REALTY 863-875-5656
Source: Stellar MLS,MLS#: P4936646 Originating MLS: East Polk
Originating MLS: East Polk

Facts & features
Interior
Bedrooms & bathrooms
- Bathrooms: 0
Property
Lot
- Size: 0.29 Acres
- Dimensions: 100 x 125
Details
- Parcel number: 252633296500006190
- Special conditions: None
Utilities & green energy
- Sewer: None
- Water: None
- Utilities for property: Electrical Nearby
Community & HOA
HOA
- Has HOA: No
- Pet fee: $0 monthly
Location
- Region: Polk City
Financial & listing details
- Annual tax amount: $45
- Date on market: 10/10/2025
- Cumulative days on market: 104 days
- Ownership: Fee Simple
- Total actual rent: 0
- Road surface type: Asphalt
Estimated market value
Not available
Estimated sales range
Not available
Not available
Price history
Price history
| Date | Event | Price |
|---|---|---|
| 1/10/2026 | Price change | $67,000+17.5% |
Source: | ||
| 1/10/2026 | Price change | $57,000-18.6% |
Source: | ||
| 10/10/2025 | Price change | $70,000+16.7% |
Source: | ||
| 10/10/2025 | Listed for sale | $60,000 |
Source: | ||
Public tax history
Public tax history
Tax history is unavailable.BuyAbility℠ payment
Estimated monthly payment
Boost your down payment with 6% savings match
Earn up to a 6% match & get a competitive APY with a *. Zillow has partnered with to help get you home faster.
Learn more*Terms apply. Match provided by Foyer. Account offered by Pacific West Bank, Member FDIC.Climate risks
Neighborhood: 33868
Nearby schools
GreatSchools rating
- 2/10Polk City Elementary SchoolGrades: PK-5Distance: 0.9 mi
- 3/10Jere L. Stambaugh Middle SchoolGrades: 6-8Distance: 8 mi
- 2/10Tenoroc High SchoolGrades: 9-12Distance: 8.4 mi




