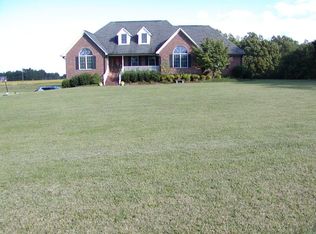AN OPPORTUNITY FOR SOMETHING SPECIAL11.40 acres for $415,00 20.73 acres for $525,000 OR 9.33 acres land only $120,000Welcome to 590 Saw Road, China Grove, NC, located in farm-rich Rowan County in the Enochville Community. Turn onto the long driveway and the tree-shrouded home sitting on a knoll immediately demands your attention. The drive connects you to both Saw Road and Ritchie Road at the rear of the home. Situated on 11.4 acres and facing rolling pasture, this property is a tranquil and charming escape, but offers numerous opportunities. To the rear of the home an additional 9.33 rolling acres with road frontage on Ritchie Road is available as pasture/farm land or additional home sites. Place your personal touch on this property. Regardless what you do, the previous owners have been diligent stewards of the land and now you can make your own history with this beautiful property; a perfect respite from the pressures of everyday life. Grow vegetables, tend your orchard or vineyard, care for/train animals, or a combination of activities, all intended to improve the quality of your life. Originally built in 1968, with renovations and improvements since, you will enjoy the many features of this 3,520-square foot, 3 bedrooms and 4-bathroom home. The main level focuses on warm living spaces that are touch the outside and a walk-out basement converted to a lower level studio apartment w/large work space affords plenty of space for guests or a separate living quarters. No matter if you enter the home from the rocking chair front porch, the spacious 2-car side-loading garage or the covered patio, the main level offers warm rooms with extra touches like hardwood floors throughout, extensive trim work, two fireplaces, central vacuum, recessed lighting, custom draperies, cedar lined closets, whole house attic fan, multiple storage closets and a large mud/laundry room that includes a full bath w/shower. The main level is anchored by the warm inviting spaces in the kitchen/dining space, living room and connecting sunroom. The gourmet kitchen offers a ceramic tile floor, granite counter tops, stainless appliances, breakfast nook; well designed and perfect for family and friends. Tucked away, just off the kitchen, is an efficient office with cabinets/shelving and ample counter top workspace. For those special meals enjoy the hospitable dining room and its classic features; heart of pine flooring cut from the property, chair railing and governor?s paneling and a large picture window. The living room with fireplace transitions to the sun room, featuring a fireplace with custom floor to ceiling birch mantle, vaulted ceiling and Thermopane true divided window and doors on two walls. This large gathering space opens to the covered brick patio adjacent to the herb garden and shaded back yard. While this main floor living space is the focus of the home, the main level also has a den/reading room that offers an escape for those quite moments. The Master Suite features large windows with plantation shutters and affords panoramic views as well as a garden tub bath with large make-up vanity and granite counter top. A guest bed and bath completes the main level. The original walk-out basement has been converted to a studio apartment with carpeted living area featuring a brick fireplace; complete kitchen with tile floor, refrigerator, stove, microwave and an extra-large sink ideal for home canning; open bedroom and bathroom with a tub shower. This well-designed space also includes dining space and an office area. A large work room is currently situated with the garage door and can be used for several purposes.
This property is off market, which means it's not currently listed for sale or rent on Zillow. This may be different from what's available on other websites or public sources.
