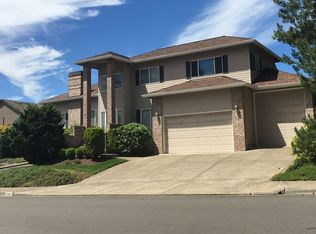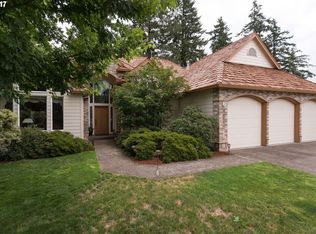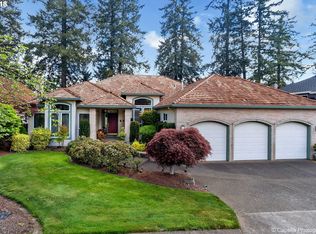NEW modern construction w/energy efficient features. Formal DR. Great rm footprints w/hardwoods, gas FP. Gourmet kitchen w/quartz ctrs, ss gas appl, WI pantry. Main level grand master suite w/dbl vanity, tiled shower-allows for single level living. 3 beds up, full ba + Bonus rm. LL bedrm ste, mud rm. 3 car garage. All the bells and whistles.
This property is off market, which means it's not currently listed for sale or rent on Zillow. This may be different from what's available on other websites or public sources.


