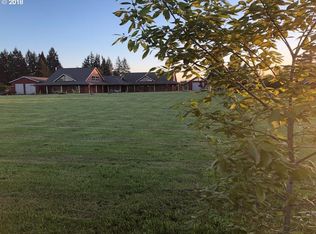Beautiful, private 70 acre property, w/gorgeous views of Mt. Hood. Features an elegant grand entry, soaring vaulted ceilings, and formal living/dining rooms. Master on Main has 2 large walk-in closets, deep jet tub, & glass block shower. Remodeled kitchen w/granite counters, beautiful tiled flrs, SS appl,walk-in, thermostatically controlled wine cellar. Fully equipped 60'X72' metal shop, along with 2-30'X96' hoop houses.
This property is off market, which means it's not currently listed for sale or rent on Zillow. This may be different from what's available on other websites or public sources.

