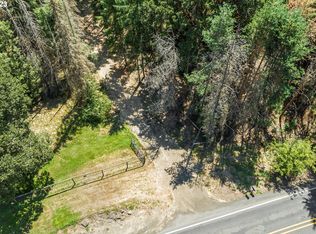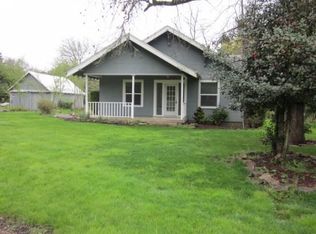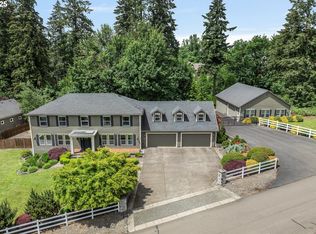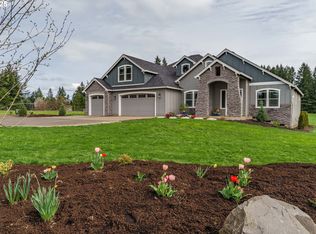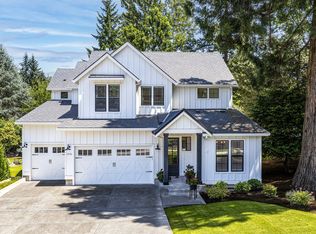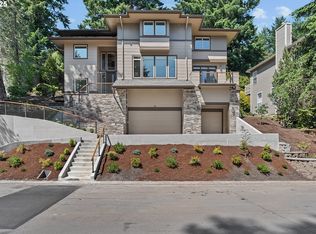Brand New Proposed Acreage home! Grand 2 Story Entry 4-5 bd/2.5-3.5 bth, with 3 car garage. Spacious kitchen includes large pantry, island, slab granite, and stainless steel appliances. Primary suite on the main features walk in shower & closet, private water closet & dual sinks. Construction has not begun, so there is still time for you to personalize.
Pending
$1,389,000
0 S End Rd, Oregon City, OR 97045
4beds
3,756sqft
Est.:
Residential, Single Family Residence
Built in 2025
5.52 Acres Lot
$-- Zestimate®
$370/sqft
$-- HOA
What's special
Walk in showerDual sinksSlab graniteStainless steel appliancesPrivate water closetLarge pantry
- 379 days |
- 13 |
- 0 |
Zillow last checked: 8 hours ago
Listing updated: February 05, 2026 at 09:46am
Listed by:
Rose-Marie Burns 415-837-8366,
Pacific Lifestyle Homes Inc
Source: RMLS (OR),MLS#: 24297202
Facts & features
Interior
Bedrooms & bathrooms
- Bedrooms: 4
- Bathrooms: 4
- Full bathrooms: 3
- Partial bathrooms: 1
- Main level bathrooms: 3
Rooms
- Room types: Utility Room, Bonus Room, Den, Bedroom 2, Bedroom 3, Dining Room, Family Room, Kitchen, Living Room, Primary Bedroom
Primary bedroom
- Level: Main
Bedroom 2
- Level: Main
Bedroom 3
- Level: Main
Dining room
- Level: Main
Heating
- Forced Air 95 Plus
Appliances
- Included: Built-In Range, Dishwasher, Disposal, Double Oven, Gas Appliances, Microwave, Stainless Steel Appliance(s)
Features
- High Ceilings, Soaking Tub, Butlers Pantry, Cook Island, Pantry
- Flooring: Engineered Hardwood, Laminate, Tile, Wall to Wall Carpet
- Windows: Double Pane Windows, Vinyl Frames
- Number of fireplaces: 1
Interior area
- Total structure area: 3,756
- Total interior livable area: 3,756 sqft
Property
Parking
- Total spaces: 3
- Parking features: Garage Door Opener, Attached
- Attached garage spaces: 3
Accessibility
- Accessibility features: Builtin Lighting, Garage On Main, Main Floor Bedroom Bath, Natural Lighting, Utility Room On Main, Walkin Shower, Accessibility
Features
- Levels: Two
- Stories: 2
- Has view: Yes
- View description: Creek/Stream, Trees/Woods
- Has water view: Yes
- Water view: Creek/Stream
Lot
- Size: 5.52 Acres
- Features: Seasonal, Acres 5 to 7
Details
- Parcel number: 00764364
- Zoning: RRFF5
Construction
Type & style
- Home type: SingleFamily
- Architectural style: Craftsman
- Property subtype: Residential, Single Family Residence
Materials
- Board & Batten Siding, Cement Siding, Cultured Stone
- Roof: Composition
Condition
- Proposed
- New construction: Yes
- Year built: 2025
Details
- Warranty included: Yes
Utilities & green energy
- Gas: Propane
- Sewer: Septic Tank
- Water: Well
Community & HOA
HOA
- Has HOA: No
Location
- Region: Oregon City
Financial & listing details
- Price per square foot: $370/sqft
- Annual tax amount: $2,961
- Date on market: 4/5/2024
- Cumulative days on market: 380 days
- Listing terms: Call Listing Agent,Cash,Conventional,VA Loan
Estimated market value
Not available
Estimated sales range
Not available
Not available
Price history
Price history
| Date | Event | Price |
|---|---|---|
| 4/12/2025 | Pending sale | $1,389,000$370/sqft |
Source: | ||
| 4/5/2024 | Listed for sale | $1,389,000$370/sqft |
Source: | ||
Public tax history
Public tax history
Tax history is unavailable.BuyAbility℠ payment
Est. payment
$8,124/mo
Principal & interest
$7163
Property taxes
$961
Climate risks
Neighborhood: 97045
Nearby schools
GreatSchools rating
- 8/10Carus SchoolGrades: K-6Distance: 4.7 mi
- 3/10Baker Prairie Middle SchoolGrades: 7-8Distance: 3.3 mi
- 7/10Canby High SchoolGrades: 9-12Distance: 3.9 mi
Schools provided by the listing agent
- Elementary: Carus
- Middle: Baker Prairie
- High: Canby
Source: RMLS (OR). This data may not be complete. We recommend contacting the local school district to confirm school assignments for this home.
