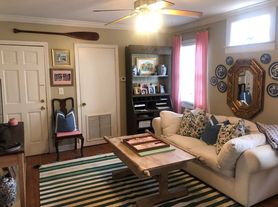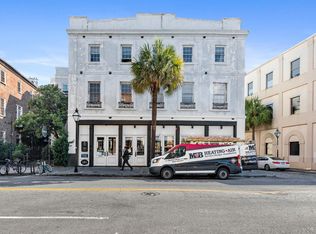Elegant South of Broad Residence | 3 Bed | 2.5 Bath | Fenced Yard
Located in the heart of Charleston's coveted South of Broad neighborhood, this beautifully updated two-story home offers classic charm paired with modern luxury. The residence features three spacious bedrooms and two and a half renovated bathrooms, thoughtfully designed for comfort and style.
The fully renovated kitchen is equipped with high-end appliances, custom cabinetry, and refined finishes, making it ideal for both everyday living and entertaining. The adjoining living and dining spaces showcase timeless architectural details and abundant natural light.
Upstairs, the primary suite provides a serene retreat with an updated en-suite bath, while two additional bedrooms offer flexibility for family, guests, or a home office.
Step outside to a private, fully fenced yard, perfect for outdoor dining, relaxing, or gardening an exceptional feature in this historic location.
Highlights include:
Prime South of Broad location
Two-story layout
3 bedrooms / 2.5 bathrooms
Renovated kitchen and bathrooms
High-end appliances
Private fenced yard
This home offers a rare opportunity to enjoy refined living in one of Charleston's most prestigious neighborhoods.
Does not include utilities, lawn care is included. Pet deposit is not required.
House for rent
Accepts Zillow applications
$5,900/mo
Fees may apply
0 Rutledge Blvd, Charleston, SC 29401
3beds
1,400sqft
Price may not include required fees and charges. Price shown reflects the lease term provided. Learn more|
Single family residence
Available now
Small dogs OK
Central air
In unit laundry
Forced air
What's special
Private fully fenced yardBeautifully updated two-story homeRefined finishesTimeless architectural detailsThree spacious bedroomsHigh-end appliancesFully renovated kitchen
- 39 days |
- -- |
- -- |
Zillow last checked: 9 hours ago
Listing updated: February 02, 2026 at 03:47pm
Travel times
Facts & features
Interior
Bedrooms & bathrooms
- Bedrooms: 3
- Bathrooms: 3
- Full bathrooms: 3
Heating
- Forced Air
Cooling
- Central Air
Appliances
- Included: Dishwasher, Dryer, Freezer, Oven, Refrigerator, Washer
- Laundry: In Unit
Features
- Flooring: Hardwood, Tile
Interior area
- Total interior livable area: 1,400 sqft
Property
Parking
- Details: Contact manager
Features
- Exterior features: Bicycle storage, Heating system: Forced Air, Lawn Care included in rent
Details
- Parcel number: 4571104142
Construction
Type & style
- Home type: SingleFamily
- Property subtype: Single Family Residence
Community & HOA
Location
- Region: Charleston
Financial & listing details
- Lease term: 1 Year
Price history
| Date | Event | Price |
|---|---|---|
| 1/25/2026 | Price change | $5,900-9.2%$4/sqft |
Source: Zillow Rentals Report a problem | ||
| 1/10/2026 | Price change | $6,499-5.8%$5/sqft |
Source: Zillow Rentals Report a problem | ||
| 12/31/2025 | Listed for rent | $6,900$5/sqft |
Source: Zillow Rentals Report a problem | ||
| 6/11/2021 | Sold | $710,000+1.4%$507/sqft |
Source: | ||
| 4/28/2021 | Contingent | $700,000$500/sqft |
Source: | ||
Neighborhood: Charlestowne
Nearby schools
GreatSchools rating
- 2/10Memminger Elementary SchoolGrades: PK-5Distance: 0.6 mi
- 4/10Simmons Pinckney Middle SchoolGrades: 6-8Distance: 1.6 mi
- 1/10Burke High SchoolGrades: 9-12Distance: 1.6 mi

