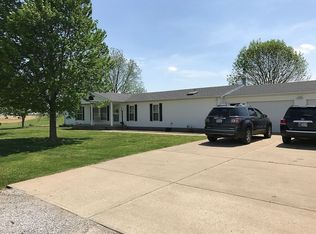GREAT 3 BEDROOM, 2 BATH BRICK RANCH ON .57 ACRE LOT IN WELL ESTABLISHED NEIGHBORHOOD. LARGE COMFORTABLE KITCHEN WITH GREAT VIEW OF BACKYARD OVER SINK & NEW DOOR TO BACK PATIO. DINING ROOM IS OFF THE KITCHEN. LARGE INVITING FAMILY ROOM WITH BRICK WALL, WOOD BURNING FIREPLACE. SEPARATE LIVING ROOM FEATURES PRETTY BAY WINDOW. MASTER BEDROOM WITH BATH & LARGE CLOSET. EXTRA LARGE 2.5 CAR GARAGE WITH 15.8X9 STORAGE ROOM OR WORKSHOP AREA. HOME SITS ON 2 LOTS, IS PRIVATE WITH TREES BEHIND, IS EXTENSIVELY LANDSCAPED & HAS LAKE PRIVILEGES.
This property is off market, which means it's not currently listed for sale or rent on Zillow. This may be different from what's available on other websites or public sources.

