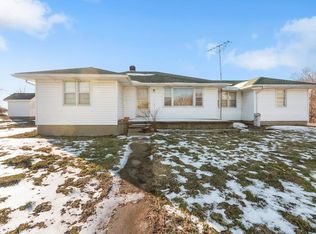A Currier and Ives Ranch with 19.67 acres of forests and glens just 30 minutes from Cape Girardeau, is the site for this 2 BR - 2 BA Contemporary Ranch, that seems at one with its natural surroundings. You'll delight in the open, bright floor plan, living room with a propane gas fireplace and built in bookcases. The vaulted ceilings in the LR, kitchen/dining area give a fresh airy, open concept. The dining area opens to a delightful covered concrete patio where you can observe the woodland creatures in their natural habitat. The seller mentioned he shot a deer during hunting season last year while standing on his covered patio. This is your opportunity to grow your own food in the approximate 50 X 50 raised bed garden, have a flock of chickens in the approximate 100 X 100 fenced area, already equipped with 2 nice chicken houses, keep bees for honey & pollination, hunt on your own land, or hike the trails on 19.67 acres.
This property is off market, which means it's not currently listed for sale or rent on Zillow. This may be different from what's available on other websites or public sources.

