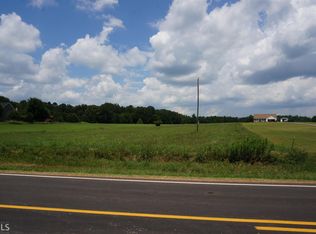UNDER CONSTRUCTION - Completion Date 5/2020. Trademark's "The Timberland" floor plan welcomes you the moment you walk in the door. Gorgeous hardwood floors lead to the dining room with detailed trim work, spacious living room/office and the beautiful great room that opens to the gourmet kitchen. Kitchen includes a center island/breakfast bar, solid surface countertops, abundance of cabinets, stainless steel appliances and tiled backsplash. Guest room on main with full bath. Upstairs boasts, large loft area, Owner Suite with huge walk in closet, bathroom with double vanities, tiled floor and shower, soaking tub. 2 Additional Bedrooms upstairs with full bath. Enjoy outdoor living on your covered porch overlooking backyard, privacy galore!!!
This property is off market, which means it's not currently listed for sale or rent on Zillow. This may be different from what's available on other websites or public sources.
