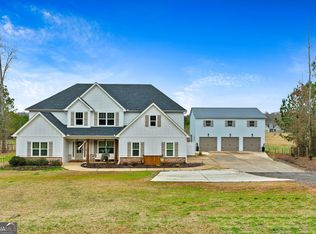PRESALE! The quality in our homes gives back to you for YEARS to come!! We also offer a 2/10 warranty along with a full home orientation! For more info on this home, other available inventory as well as other LOTS to build on, visit us each Saturday 1-4 and Sundays 2-5 at 9247 Highway 16, Senoia
This property is off market, which means it's not currently listed for sale or rent on Zillow. This may be different from what's available on other websites or public sources.
