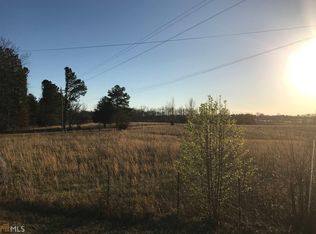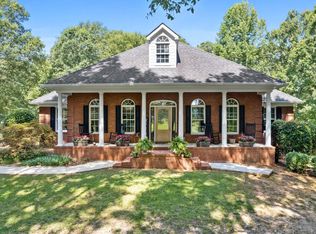Stunning home with fabulous floorplan, extensive custom trim and beautiful pool with stone hot tub, waterfall and large kool-deck. 5 large bedrooms - all with walk in closets and custom shelving. Huge master suite on main with elaborate woodwork and pillars in bath. Very large walk-in closet with custom shelving and drawers. Custom kitchen with large granite bar, island, ice maker, pot filler, hidden spice racks and stainless JennAir appliances. Large media room with wetbar, book shelves and hidden closet. Breakfast area with elaborate woodwork and huge floor-to-ceiling window. Three porches with one screened, large deck and patio. Over-sized 3-car garage plus a boat door. Finished space in basement plus tons of additional space to finish or for storage.
This property is off market, which means it's not currently listed for sale or rent on Zillow. This may be different from what's available on other websites or public sources.

